CTCI E-Newsletter
No. 462
JAN - MAR / 2020
Technology
Technology
技術分享
Architectural Planning and Design Integration of Intelligent Green Buildings--A Case Study of the Second Headquarters of CTCI
— Lin Wenching, Project Engineering Manager, Department of Project Engineering Managers, CTCI Corp., Group Engineering Business
On the occasion of CTCI's 40th anniversary, colleagues on their terms built the Group's second headquarters building in response to international and intelligent development of CTCI. This building has introduced a green building design, and developed the intelligent monitoring and application technologies including smart air conditioning, lighting, security, energy management, and maintenance with the aid of several new technologies such as cloud, IoT, big data, and artificial intelligence. It is a green headquarters building which embraces aspects of being energy-saving, sustainable, and environmentally friendly which is expected to be completed in 2021. In addition to acquiring three major certification marks--Taiwan Diamond Grade, US Gold Grade in Green Buildings, and Taiwan Diamond Grade in Intelligent Buildings, this building will become a new landmark and model of the intelligent and innovative architecture in Taipei.
An intelligent building with combination of intelligence, green energy to achieve dialogues between human beings, environments, and facilities
The building, seated north and facing south with 12-story steel frames (+BRB seismic resistant bracings) above ground and 2-story underground reinforced concrete structure, combines green energy and intelligent integration applications; it is located in the "Beitou Shilin Sci-Tech Park for Smart Ecology Demonstration", sitting beside the green belt sports park at the intersection of double blue belts-- the Outer Shuangxi Creek and Keelung River, and adjacent to the Zhoumei Xianzaigang Park, it has a beautiful environment with public transportation in all directions, and its geographical conditions are superior. The building lot is 1,567 pings (5,180.47 square meters) in area and only 583 pings (37.21%) are used for the building, leaving the other 984 pings reserved for CTCI's exclusive open space to cover with evergreen arbors such as Liquidambar Formosana and Taiwan Cherry trees, and with shrubs like Red Lip. The green coverage or greenery rate is as high as 266.15%.

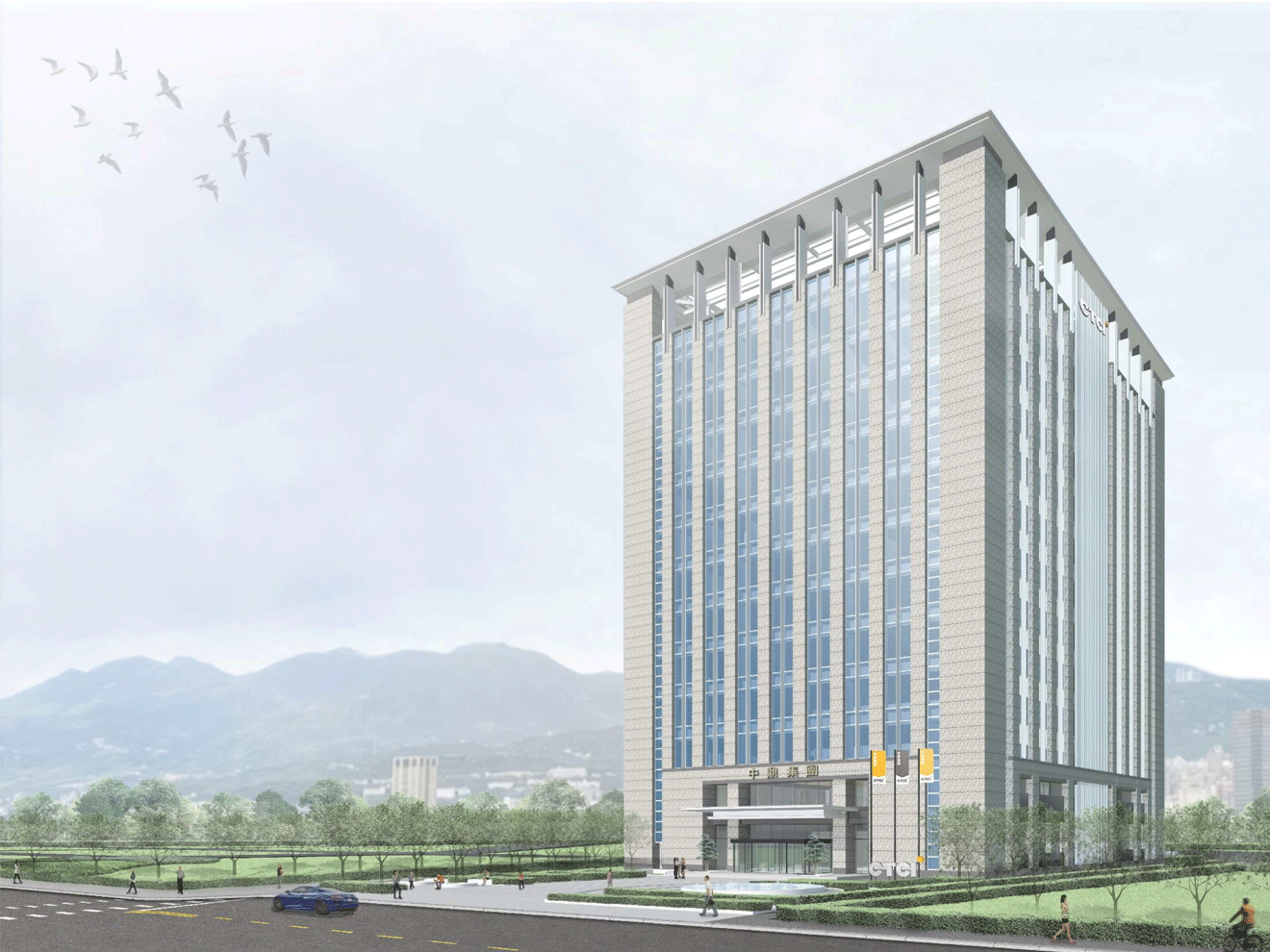
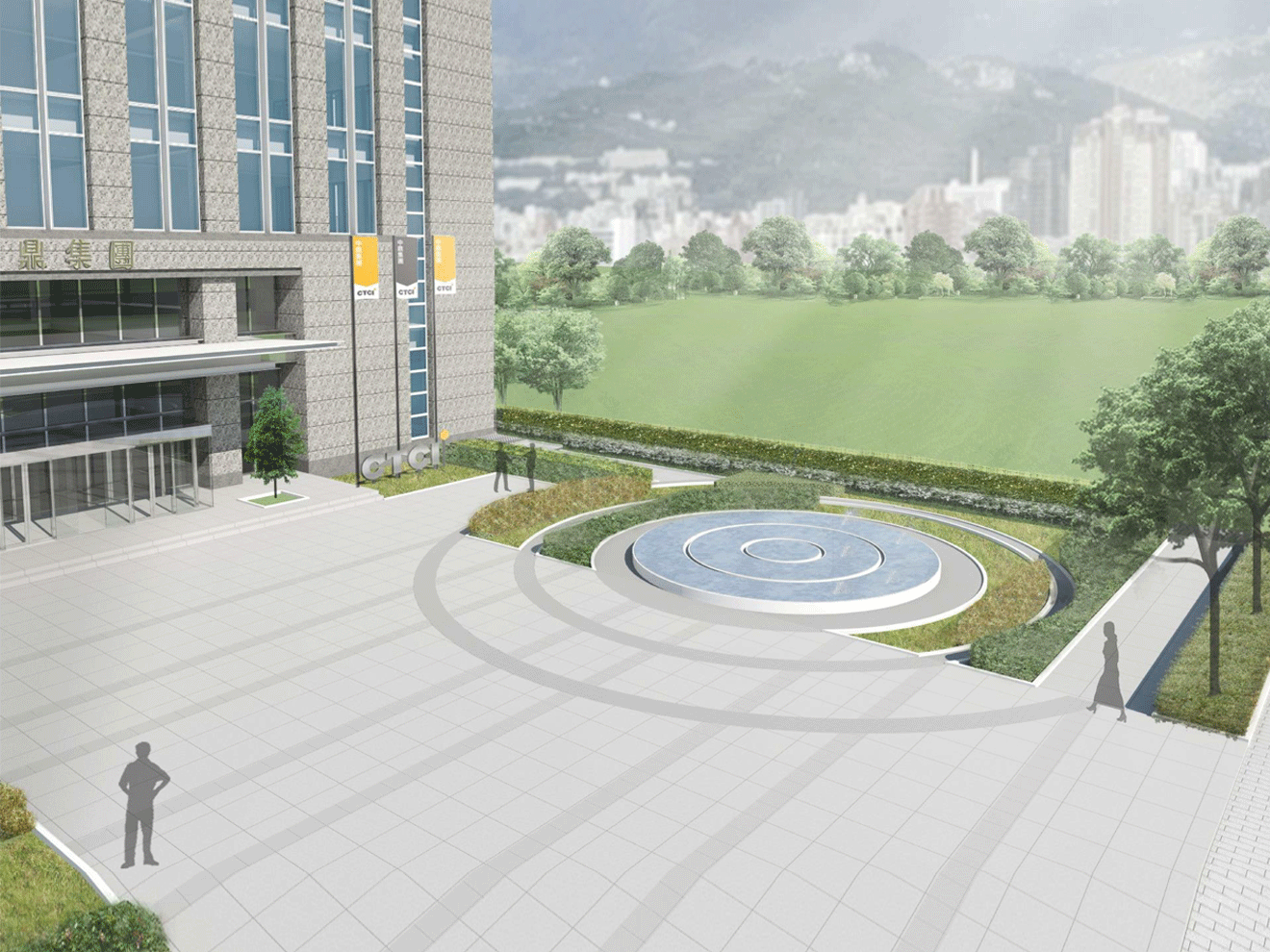
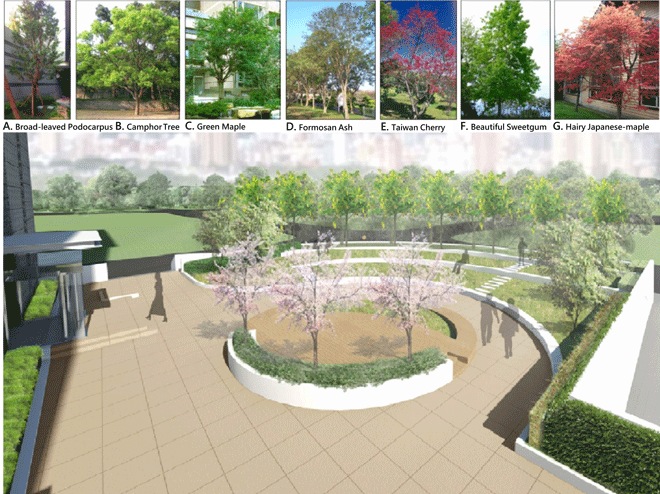
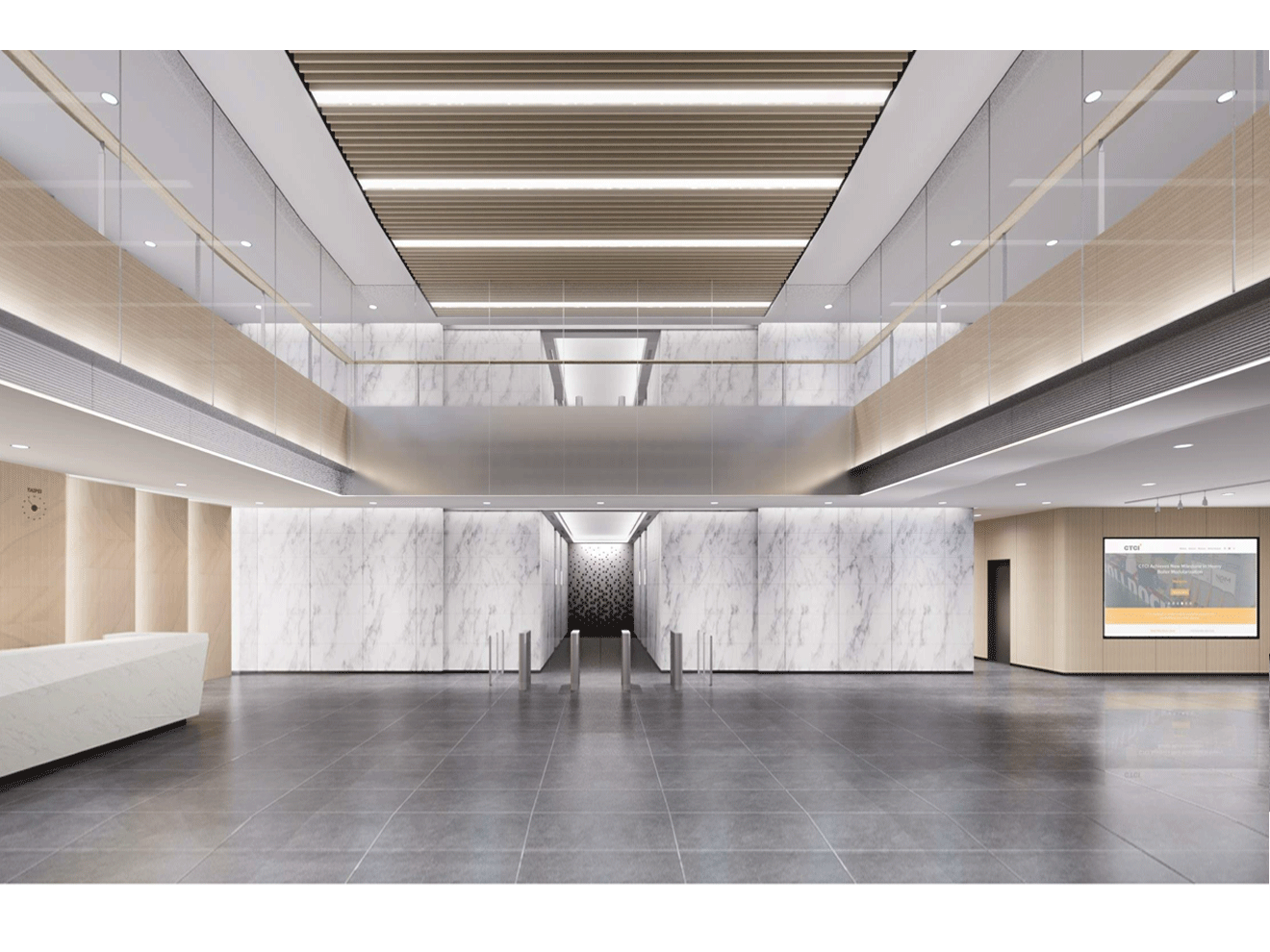
Aerial view of CTCI's second headquarters building and surroundings.
This building has obtained the Taiwan Green Building (EEWH) Diamond Grade Candidate Certificate, while the Taiwan Intelligent Building (IGB) Diamond Grade and the Leadership in Energy and Environmental Design (LEED) Gold Grade are also under application. In addition, this building is also the first domestic building to apply for the latest and strictest LEED-NC V4.0 golden certification. According to energy conservation analysis, the energy saving rate is up to about 24% (intelligent buildings generally save about 16%). It has constructed a green headquarters building which is energy-saving, sustainable, and environmentally friendly that meets the requirements for a healthy and green workplace environment, and the highest LEED certification. Its design philosophy covers four major aspects:
1. Ecology:
Roof greening, green coverage rates up to 266.15% for the plaza with a sea of trees/artistic sunny lawn, indigenous arbors and shrubs that attract butterflies and birds, the green garden land with water-retaining bricks, the permeable pavement of interlocking bricks, infiltrated side ditches for rainwater interception, infiltrated pipes and wells, reclaimed water/rainwater recovery ponds, etc.
2. Health:
Natural ventilation, lighting, the sound insulation of external walls, smart lighting control throughout the building, high-efficiency eye-protecting anti-glare LED lighting fixtures (in compliance with light source photo biological safety and anti-glare hazard evaluation standards), 100% fresh outside air for pre-cooling ventilation replacement to be introduced to central air-conditioning, the negative pressure exhaust of photocopying rooms/toilets, CO₂ concentration control, the low-emission green building materials used for more than 60% of decoration throughout the building, resource separation and recovery bins, refrigerated air-conditioning barrels for kitchen waste, closed garbage carts, etc.
3. Energy Saving:
Roof insulation, vertical shades of the building shell, Low-E multi-layer glass, electric roller sunblinds, gradual roller sunblinds for daylight utilization, inductive dimming lighting, clean rainwater conversion into landscape fountain pool water, and the tie-in of rainwater sensors with landscape drip irrigation reuse, reclaimed water reuse for toilet flushing, solar panels, solar storage for circuit lights/landscape chandeliers, optimizing the energy efficiency for air-conditioning, high-efficiency energy-saving magnetic levitation chillers, FCU with high temperature differences of chilled waters, water-saving cooling water towers, the condensate water cooling energy recyclable, digital electric/water meters, automatic flushing/induction faucets, Unit Toilet (UT) water-saving certified sanitary equipment, the green IT machine room, potential reclaimed elevators, etc.
4. Waste Reduction:
lightweight steel structures, steel decking systems, lightweight compartments, lightweight curtain walls, high-performance concrete, exposed pipes/duct rooms, the modular assembly of pipelines, the diversion of domestic miscellaneous drainage/rainwater and sewage, parking spaces for green energy vehicles, electric vehicle charging stations, etc.
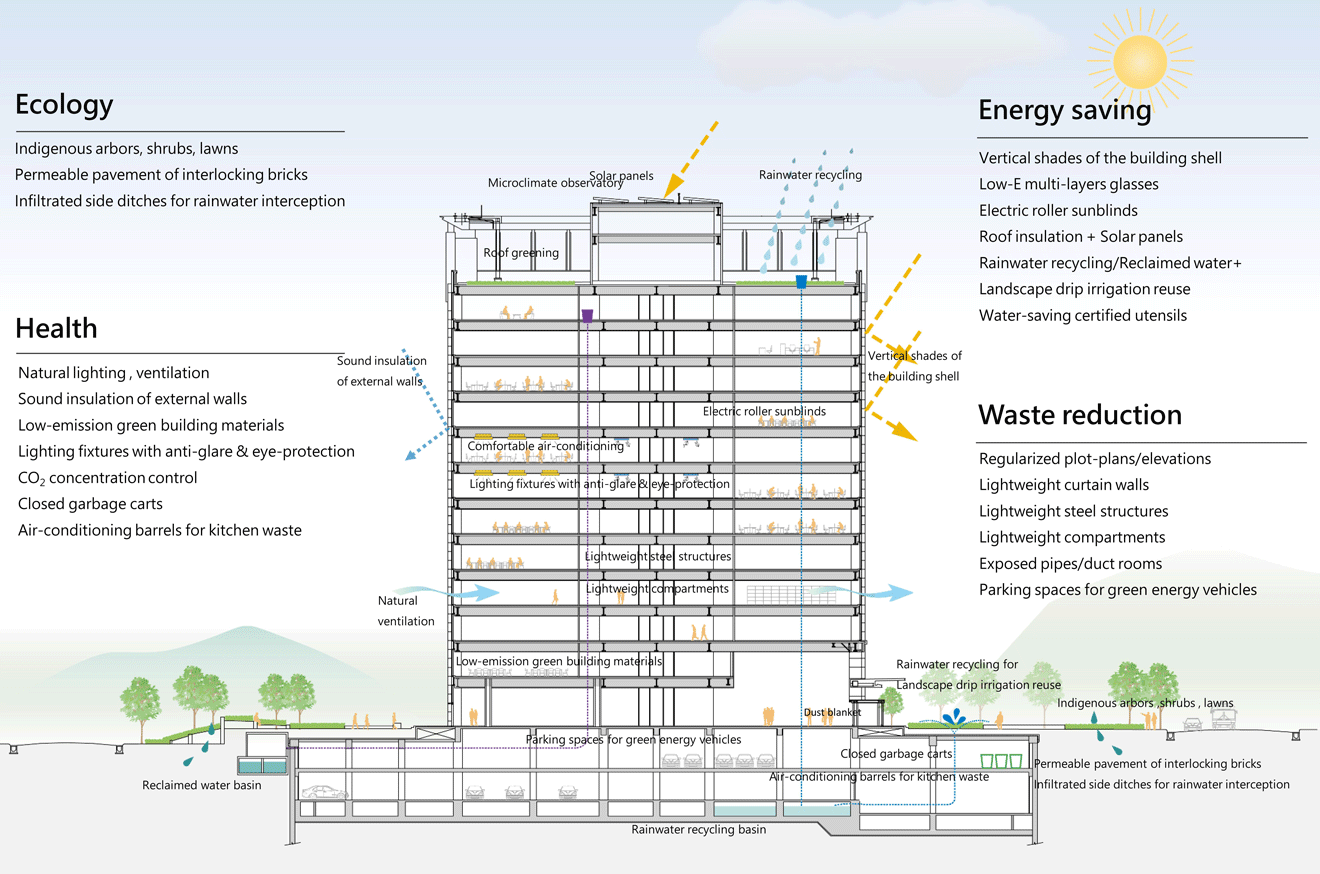
Energy-saving, sustainable, and environmentally friendly green buildings.
In order to integrate artificial intelligence, the building applies the latest smart energy-saving technology and forward-looking big data integration control modules simultaneously at the same time to meet the strict application requirements of Taiwan's highest-level (diamond-level) intelligent building certifications. It also uses big data algorithms to connect electro-mechanical infrastructures and its sub-systems, complete with five design methods including internal and external environment temperature and humidity sensing and control (smart air-conditioning), internal and external environment lighting sensing and control (smart lighting), smart security enhanced access control management (smart security), smart energy consumption management (smart energy management), and smart monitoring and optimized management operation (smart maintenance), to connect to the smart monitoring and correspond to the energy-efficient equipment, so that we are able to construct an intelligent and green headquarters building that can communicate with humans, environment, and facilities.
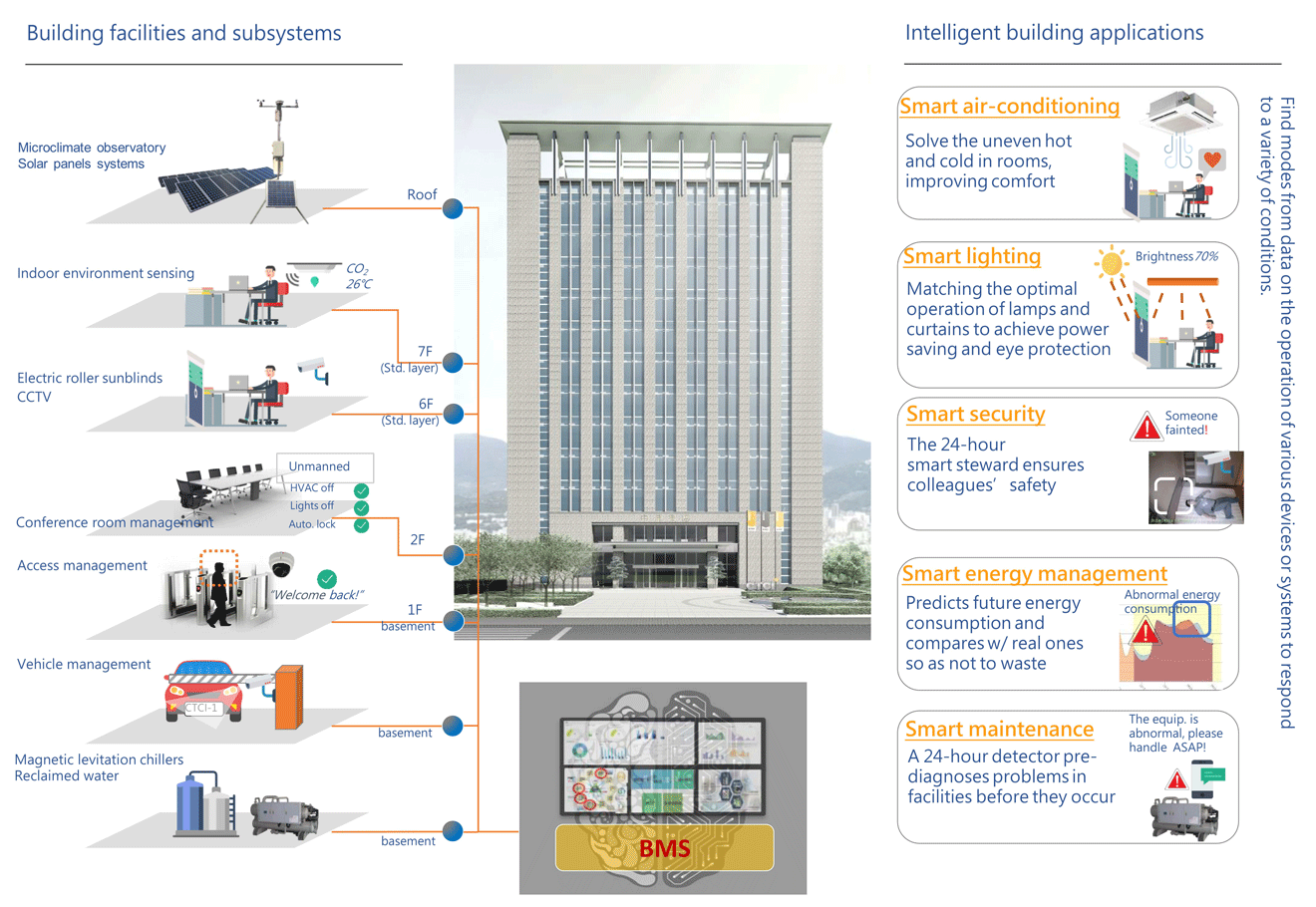
An intelligent building that can communicate with humans, environment, and facilities.
Integrate BIM with project execution at full life-cycle management of the project
BIM (Building Information Modeling) is the main platform and information carrier for the communication and coordination of all interfaces in the entire life cycle of the building. At different phases of the project, each participant can create, extract, update, and modify data through this model. In supporting and responding to the collaborative work of their respective responsibilities, BIM is a key to the development of intelligent buildings. When it comes to the application for the diamond-level intelligent building certification, this building received a perfect score for items of the "Pipeline Collision Review" and "Facility Management System Applications" with the aid of "BIM Model Applications". As a tool for design integration at this project, BIM helps to improve the efficiency of design, construction and subsequent maintenance and management, effectively checking the design drawings before construction and resolving construction conflicts in time by providing simulations of the construction site in advance to conduct a review of the construction sequence, reducing errors in the future construction phase design drawings and man-made errors. Moreover, it is able to deliver BIM completion models for facilitating the operational management, improving the overall efficiency and performance of managing space and facilities of intelligent green buildings. The BIM establishment guidelines can be divided into three phases to tie in with the purpose and project schedule:
1. Design Drawings Phase: integrate design illustration, perspective and animation to achieve consistency
According to the predetermined schedule, the detailed level of the building information model at each phase (such as LOD300 + Piping > 2") and the modeling information control table are set and implemented. The detailed level must satisfy and provide the design/construction review at each phase, such as sizes, specifications, and positions of the openings on doors and windows, equipment/pipeline retentions, switch/sockets, etc. The BIM can integrate the architectural/structural design through establishing models and performing review on all requirements and regulations to provide for the use of the drawings submitted for reviews and that of the reports with charts as well; it can be used for conducting design communication and coordination with relevant units through the models integrated by various disciplines, carrying out 3D visualization in all types of meetings and explanations to reduce the cognitive differences in the interpretation of the design drawings. The design quality is checked and inspected via the collision review made by the professional for the design interface, and the design will be optimized to reduce future conflicts on the construction-interface.
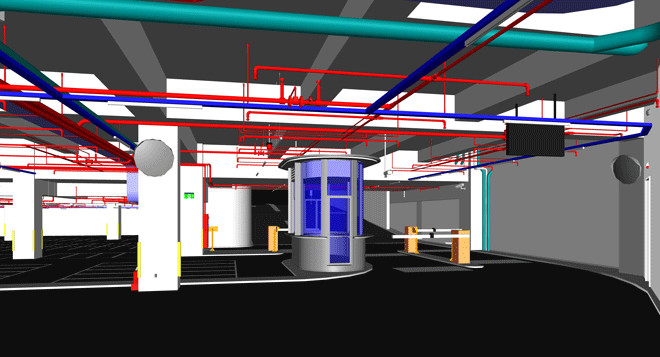
The design drawing phase is based on the BIM establishment guidelines to make the design drawings, perspectives, and animations consistent in the design.
2. Construction Drawings Phase: 4D engineering simulation, drawing out construction plans/control procedures and schedules
The 3D digital model must be in line with the construction progress so as to establish 4D simulations for construction. Using the 3D visualized model to guide the review of the construction methods/processes, the BIM produces the construction drawing used as the construction drawing submission and the basis of construction quality control; it prepares the submission schedule to control the progress and completes the drawing documents submitted before concrete pouring, and conducts construction inspection through construction staking and stop points inspection to confirm model quality and construction quality. The 4D simulation guides various conference discussions, reduce repeated operations caused by misunderstanding of the drawing, and assist the construction site communication and inspection, effectively facilitating the project executions.
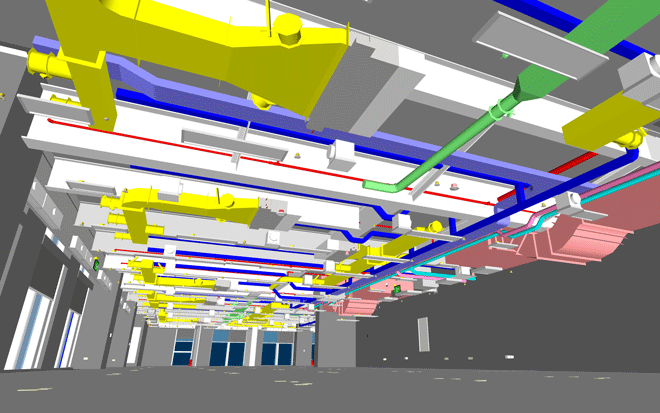
In the construction drawing phase, a 4D engineering simulation is established, and construction plans/control procedures and schedules are formulated.
3. Plan Completion and Warranty Phase: acceptance basis, facilitation of subsequent maintenance usage and operational performance
Based on construction drawings, the architectural and structural construction model is revised to become the as-built model to produce the as-built drawing documents as the basis for the completion acceptance. All the operation and maintenance data transferred from the completion inspection and acceptance shall be completely built into the completion model in the form of a detailed table for the purpose of reviewing the specifications of the BIM system which includes software, hardware, and various equipment maintenance functions in the future. After project completion, the as-built model shall be delivered to the manager, who should be provided with appropriate education and training to benefit the follow-up usage for him/her. BIM is applied to the facility management system as an intelligent building vehicle and operational management, which can greatly improve the efficiency and performance of the space and facility maintenance management for the intelligent green building.
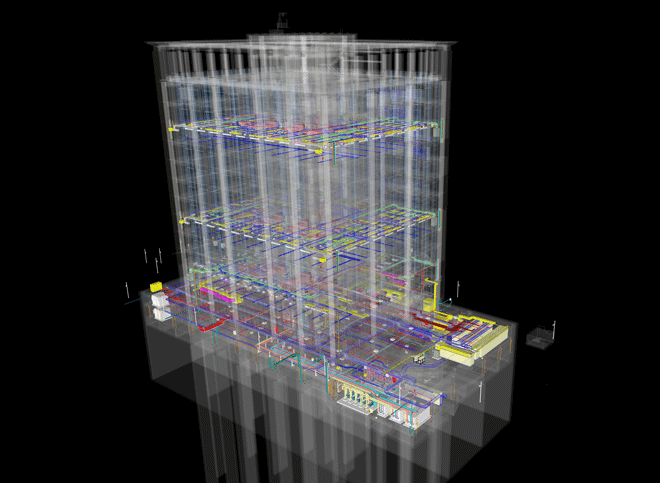
The application of BIM in the warranty period of the completion plan can greatly increase the efficiency of space and facility maintenance and management in the intelligent green building.
Conclusion
The second headquarters building of CTCI is the first building in the "Beitou Shilin Sci-Tech Park for Smart Ecology Demonstration" to have architectural license issued by Taipei Municipal Government. The overall planning not only realizes a humane, practical, comfortable and flexible office space, but also implements advanced green building and intelligent building design methods, to achieve an intelligent green building that is capable of communicating with humans, facilities, and environment, while at the same time attaining energy conservation, sustainability, and environmental coexistence. CTCI believes that the completion of this intelligent green building will serve as a solid track record for the company to vie for coming business in the field of intelligent solutions, hence entering a new blue ocean.

